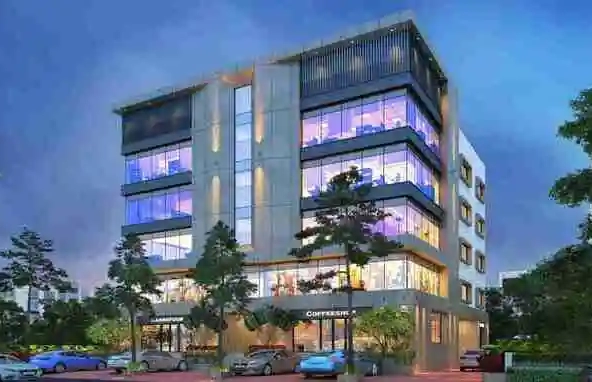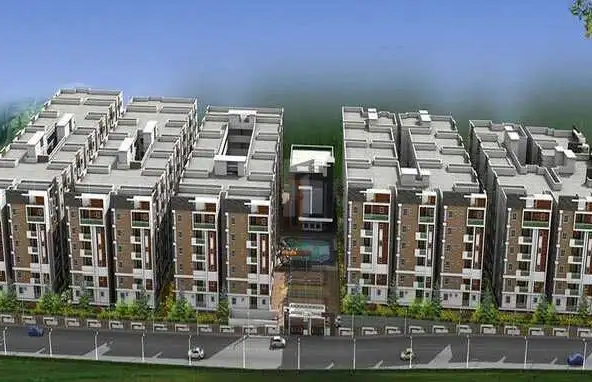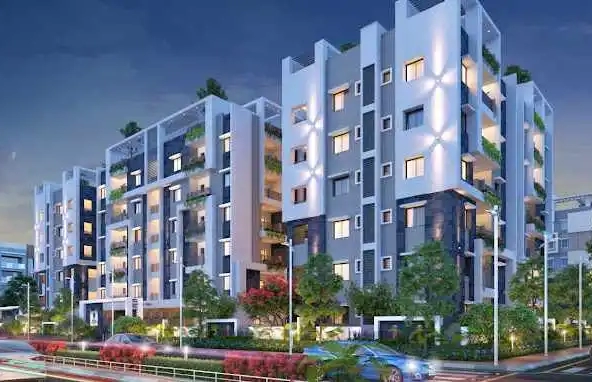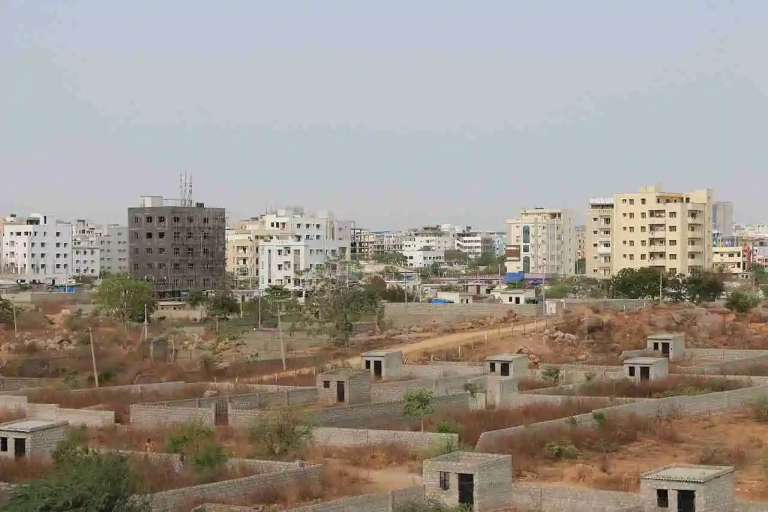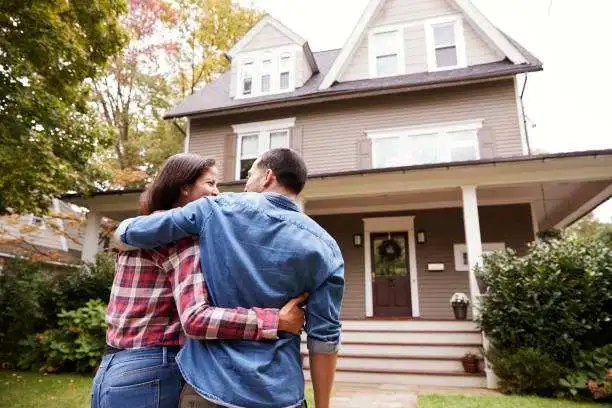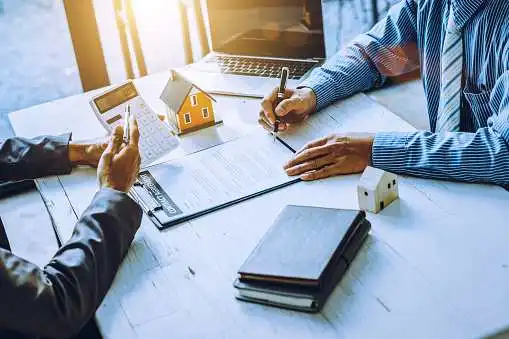Building the Future of Hyderabad:
Urbanblocks - A Legacy of Excellence
Urbanblocks, formerly Sigma Realty since 1980, is a Hyderabad-based real estate powerhouse. With a legacy spanning over 40 years, we’ve pioneered quality construction, transparent pricing, and community-centric developments, making us a reliable choice in the evolving real estate landscape.
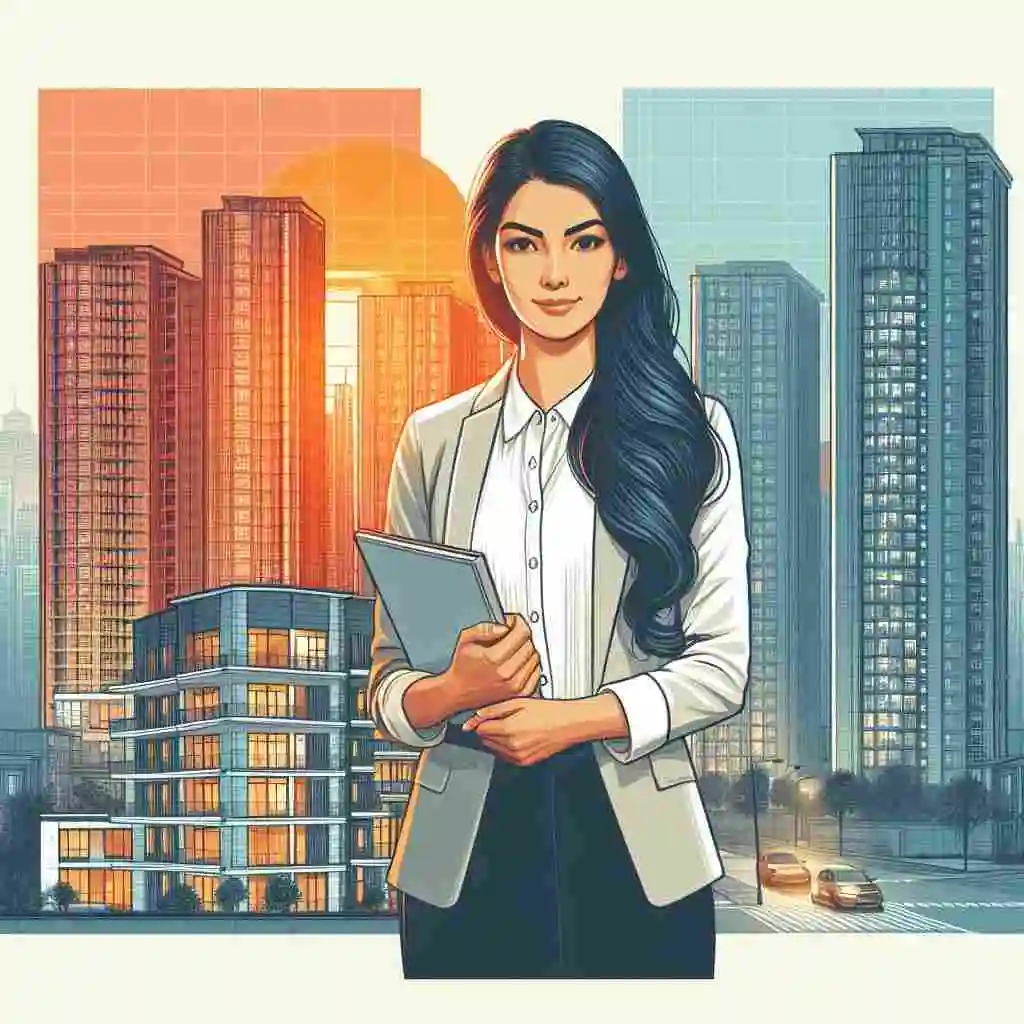
Shaping Skylines Since 1980: The Legacy of KONDAPUR
Urbanblocks is a dynamic brand engaged in real estate investment, development, and management with its headquarters in Hyderabad. Originally established as Sigma Realty in 1980, the company has played a pivotal role in creating numerous notable urban colonies in western Hyderabad, including the well-known landmark, KONDAPUR. Urbanblocks is an evolving brand actively involved in real estate investment, development and management based out of Hyderabad.
Happy Customers
Project Complete
Years of Experience
Sq. ft. delivered
Sq. ft. in pipeline
Finest selection of our properties
Luxor Apartments
- Beds: 2 and 3 BHK
- Baths: 2 and 3
- 5 acres Area
- Residential
From Development to Management, Your Complete Real Estate Partner
Real Estate Development
Crafting visionary spaces that redefine urban living, from residential havens to dynamic commercial complexes.
Investment Strategies
Guiding you through strategic investment opportunities, ensuring financial growth and long-term prosperity.
Transparent Pricing
Navigate the real estate journey confidently with our clear and transparent pricing policy.
Consultation and Advisory
Expert guidance from industry veterans, helping you make informed decisions in the ever-evolving real estate landscape.
Legal Compliance and Safety
Ensuring legal soundness and safety in every transaction, protecting your interests throughout the real estate journey.
Sustainable Design Solutions
Integrating eco-friendly practices into our projects, creating sustainable and responsible living environments.
What customers are saying
Manager, Company Inc.
Realtor, Company Inc.
Manager, Company Inc.
Realtor, Company Inc.


